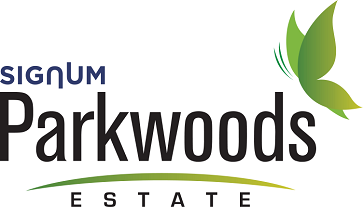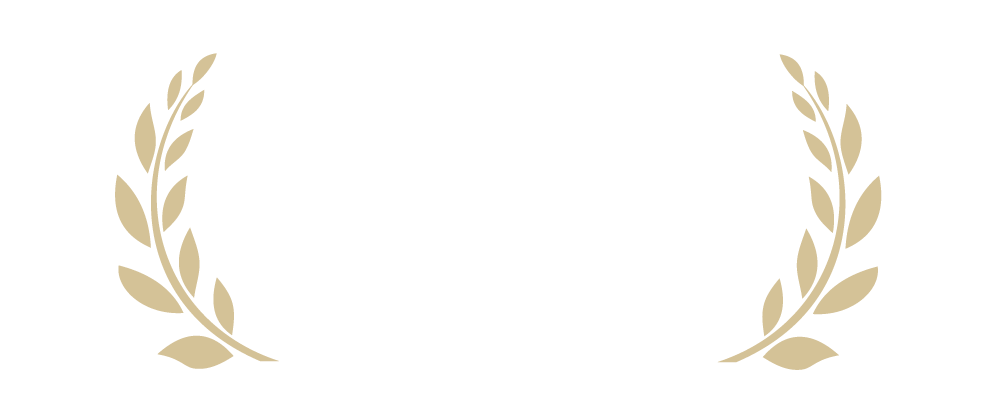EET THE ECONOMICS TIMES
Real Estate
Conclave Awards ‘2022
LOW COST HOUSING
(Non Metro :ONGOING)
Realty Plus
Excellence Award 2019
Among India’s Top 100
budget housing projects
Realty Plus
Excellence Award 2018
budget housing
project of the year
Discover life at your own home
A holistic residential development that offers peace of mind. You will find every element of necessity, every aspect of comfort, just like you dreamt of.
Phase II
2 Towers
G + 8 Stories
98 nos. Lifestyle Residences
2 & 3 BHK from 579 sqft-899 sq.ft (Built up area)
Gallery
Refresh. Recharge. Revive.
SALIENT FEATURES
Lifestyle Club
Book Club
Indoor Games Room
Children’s Play Area
AC Gym
AC Home Theatre
Swimming Pool
Steam Bath
Kid’s Pool
Multipurpose Hall / Yoga Zone
Landscaped Garden
Outdoor Multipurpose Court
Walking Trail Surrounding Natural Water Body
Senior Citizen Adda Zone
Amphitheater
Guest Rooms
Pillarless AC Community Hall
Doctors' Car Parking Facility
Standby generator for adequate common area lighting
Intercom Facility at Each Flat
CCTV On Ground Floor Lobby of Each Tower
Solar Power Backup for common area as per Govt. norms
Rainwater harvesting
STP - as per Govt. norms
LOCATION
Mankundu, Chandannagar
TAKE A GOOD LOOK
MASTER PLAN
SPECIFICATIONS
Structure
RCC framed structure. Walls of AAC Blocks.
Exterior
Paint finish.
Interior
Plaster of Paris.
Flooring
Vitrified tiles in living / Dining and Bedrooms.
Stair Case Lobby
Wide spacious staircase, elegantly designed lobby and corridors with IPS flooring
Kitchen
Polished black stone top platform with stainless steel sink, ceramic tiles dado up to 2 feet height above the platform.
Anti skid creamic tile flooring in the kitchen.
Electrical Points
Copper concealed wiring of reputed make
Modular switches with MCB & DB.
Telephone points in living & dining.
TV Cable point in master bedroom & living-dining.
Geyser point in all bathrooms.
Exhaust fan outlet in kitchen and all toilets.
Calling Bell point at main door.
AC Points:
2BHK - In Master Bedroom & Living /Dining3BHK - In Master Bedroom, any one Bedroom & Living/Dininvg
Water supply
Deep Borewell through Water Treatment Plant
Lift
2 No.s Elevators in Each block of reputade make 2 Nos of Automatic Elevators
Power back up
DG Power Back up
Power back up for common area & Limited power back up for individual flats at extra cost.
Toilet
Anti-skid tiles on the floor and non Anti skid creamic tiles on the wall up to door height.
Hot and cold water points for shower area.
Western style white sanitary fittings of reputed make.
Windows
Sliding anodized aluminium window with glass panes.
Doors & Frames
Wooden door frames.
Decorative laminated finish main entrance flush door with lock & eye piece.
Internal Flush door with primer coating on both sides.
Hardware
Good quality C.P. fittings.
Fire Safety Norms
Modern fire fighting system as per WBFS.
Phase-II WBRERA/P/HOO/2023/000211


















