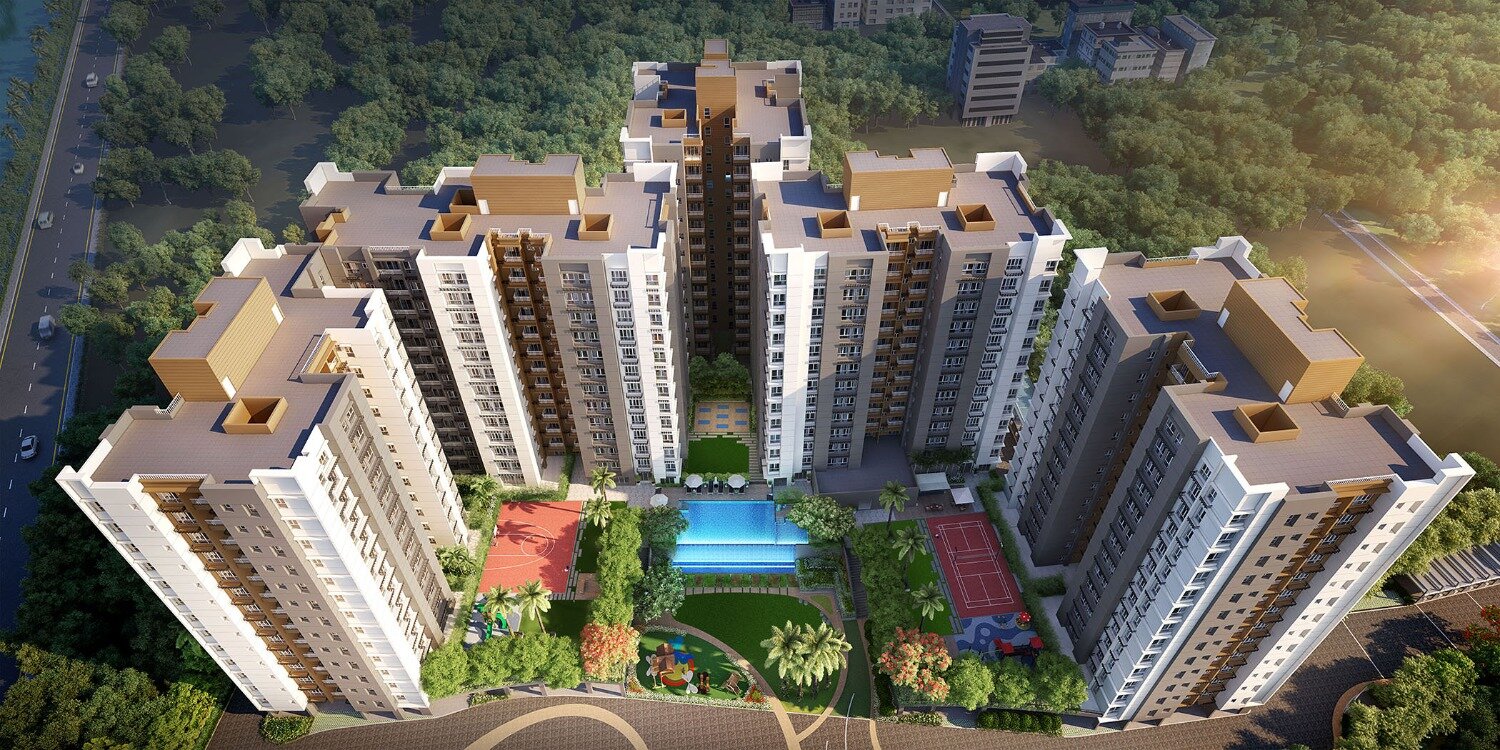Realty+
Conclave Excellence
Awards-2023
East
AWAARDED FOR ONGOING
Affordable project
CREDAI BENGAL
Realty Awards 2022
ONGOING BUDGET
HOUSING PROJECT
13th Realty + Conclave
Excellence Award 2022
Best Residential Complex
of the year 2022
Realty +
AwardS 2020
Budget Housing
PROJECT OF THE YEAR
Life Lives Here
Gift yourself a new address of bliss and welcome life to your home of convenience and camaraderie.
Let your life take in the splendor of the sprawling greens, while getting caressed by the cool breeze from the waters nearby. Your life deserves to live in a utopia that is rooted in reality. Here avant-garde and estate living go hand in hand.
3 Acres
5 Towers | 380 Beautiful Residences
Tower 2A,2B,2D,2E : B+G+13
Tower 2C : G+13
2 BHK from 584 - 661 sq. ft. | 2.5 BHK from 689 - 703 sq. ft. | 3 BHK from 765 - 957 sq. ft.
3 acres of unsurpassed tranquility
SALIENT FEATURES
Club Lobby
Double height lobby at the ground floor.
Lounge
Lounge with reception at the podium level.
Coffee Shop & Library
Coffee shop with an attached library.
Indoor Games
Well equipped with games like TT, Pool, Carom and Chess.
Gym
A well equipped gym.
Toddler’s Room
Standard toys.
Indoor Theatre
Air conditioned mini theatre with sofa seats.
Multipurpose Hall
Air conditioned banquet hall attached to the lawn at the podium level.
Infinity Edge Swimming Pool, Kid’s Pool
Infinity pool at the podium level with a kid’s pool.
Landscaped Gardens
With a multitude of foliage.
Barbeque Area
Attached to the lawn with a barbeque counter.
Half Basketball Court
Located at the podium level with EPDM flooring.
Badminton Court
Located at the podium level with EPDM flooring.
Children’s Play Area
Outdoor children’s play area with standard games.
Guest House
2 rooms with common living dining and 2 toilets. With provision for closet.
LOCATION
Perfectly nestled between the city and the greens, Suncrest Estate is the cynosure of Baruipur. Located on the Southern Eastern Bypass with access to NSC Bose Road, it offers manifold advantages. Moreover, the proposed New Garia to Airport Metro link via Sector 5 and New Town makes Suncrest’s location enviable. Live an idyllic life amidst the verdant greens and the soothing waters, yet stay connected to your world. Now that’s what you call convenience.
Baruipur is surrounded by greenery and a multitude of waterbodies. Located in South 24 Parganas, it boasts excellent connectivity with frequent bus routes, railways, auto stands. Reach Suncrest Estate via the Southern EM Bypass or the NSC Bose Road. Take a train from Baruipur Junction and reach other parts of the city. Many bus and auto routes connect Baruipur with the rest of the city. The Baruipur - Sealdah train is an excellent means of commuting for locals working in and around Kolkata. Major banks, shopping malls, schools, colleges, healthcare facilities and other amenities make Baruipur a convenient living haven.
CLICK TO ENLARGE
TAKE A GOOD LOOK
MASTER PLAN
SPECIFICATIONS
Structure
Exterior
Interior
Flooring
Main Lobby
Balcony
Kitchen
Electrical Points
Water supply
Lift
Toilet
Windows
Doors & Frames
Hardware
Intercom System
Fire Safety
Solar Backup
Local Cable & Broadband
DG Power Backup
Rainwater Harvesting
STP
HIRA/P/SOU/2019/000523




















