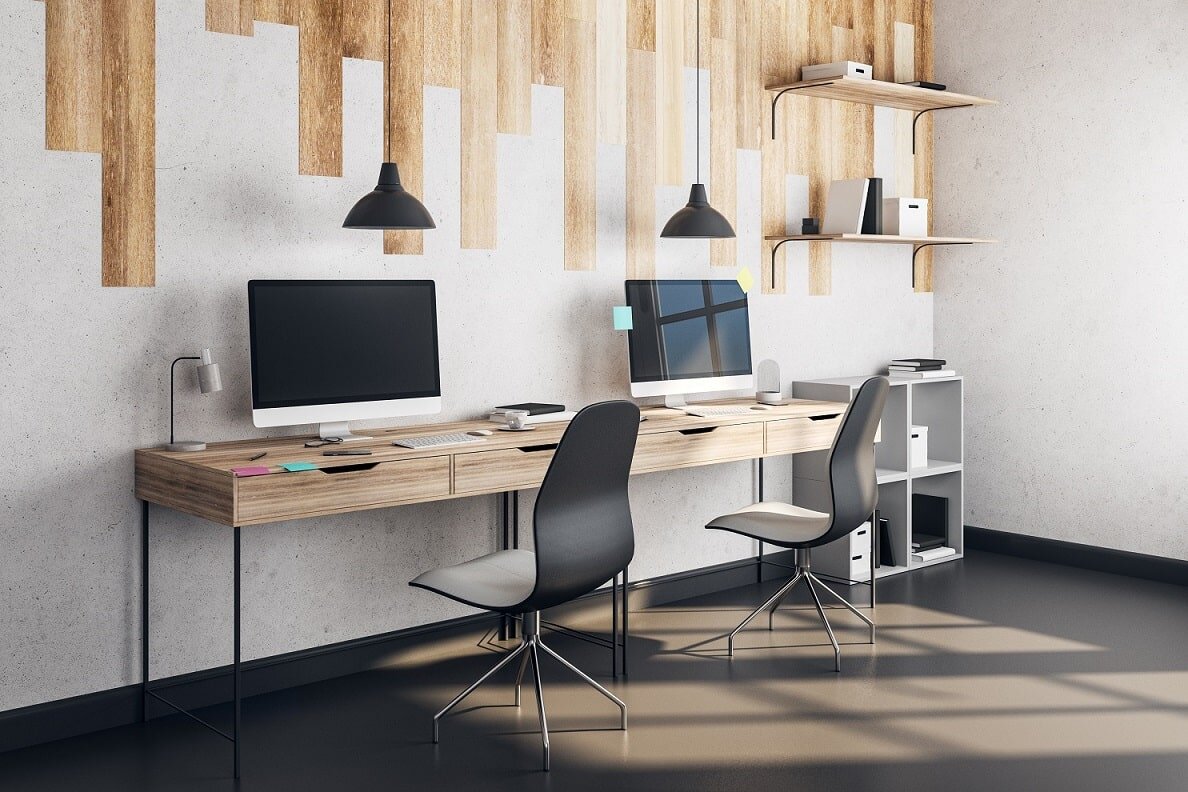REALTY +
Conclave Excellence
Awards -2023 EAST
Awarded for Iconic
PROJECT
ET THE ECONOMIC TIMES
Real Estate
Conclave Awards ‘22
aFFORDABLE HOUSING
(Metro :ongoing)
13th Realty +Conclave
Excellence Awards 2022
Best Selling Project of
The Year 2022
Overview
Sampurna is the place for those yearning for a home filled with comfort and joy. A well-planned property consisting of 2 towers in (Phase - 1) with spacious and well-ventilated apartments, it overlooks the Hooghly river as it gently passes by. A place where all your anticipations are encompassed with exceeding specifications. Welcome bliss and urban living here at Sampurna 2/3 BHK Apartments in BT Road.
116 kattha land approx
3 wings (Phase-I wings 2&3 | Phase - II wings -1)
G + 18 Stories
275 flats
2 / 3 BHK Starting from 635-899 sq.ft
Take a quick glimpse at Sampurna
Spread across 116 kathas and equipped with the best facilities, Sampurna is the perfect destination where wholesome living meets joy and comfort. Come experience fine living with Premium 2/3 BHK Flats / Apartments in BT Road ,Kolkata at starting from 635-898 sq.ft, made for you and your loved ones.
For a lifestyle of pure comfort
Phase – I
Covered sitting area
Open Area Board Game
Toddlers Indoor playroom
Common Workstation
Double height Indoor Games room
Home theatre
Senior citizen sitting corner
Drivers sitting area and Toilet (for drivers & service persons use) Water Body
Phase –II (in addition to Phase-I)
Childrens Play area
Sitting area with tree Plantation
FM Store
Adda Zone
Association office
Flower Garden
Facility Manager Office
Cantilevered Sitting area
Cricket Pitch
Reflexology Walkway
Holy Plantation
Baby pool
Swimming pool with deck
Landscaped Garden
Planter bed
Yoga lawn
Double Height AC Gymnasium
Double Height AC community hall
Grass lawn with planter sitting
Meditation zone
Drivers sitting area
Commercial Space
Hopscotch Zone
Positioned with precision
The project is nestled perfectly between the city on one side and the Hooghly river on the other. Located on BT Road, it allows residents convenient access to the essentials of daily life while offering excellent mediums of transport. Commuting Your dream Flats in BT Road,Agarpara is right here at Sampurna
Take a closer look at Sampurna
Masterplan
Specification
Structure
R.C.C super structure with AAC block/Structural/Non-Structural wall as per design
Exterior
Paint finish.
Interior
Plaster of Paris.
Flooring
Vitrified tiles in living, dining & in all bedrooms.
Main Lobby:
Elegantly designed lobby and corridors.
Balcony:
Vitrified tile flooring with M.S. Railing.
Kitchen:
No door in the kitchen. Polished granite top platform with stainless steel sink, glazed tiles dado up to 2 feetheight above the platform. Anti-skid tile flooring in the kitchen
Electrical Points:
a) Copper concealed wiring of reputed make.
b) Modular switches with MCB & DB.
c) AC Points: In all bedrooms, living-dining area.
d) Telephone points in living-dining.
e) TV Cable point in master bedroom & living-dining
f) Geyser point in all bathrooms.
g) Exhaust fan outlet in kitchen & all toilets.
h) Calling Bell point at main door.
Water supply:
Water supply through filtration plant.
Lift
Branded elevators of OTIS / Johnson or equivalent in each block.
Toilet:
Anti-skid tiles on the floor and glazed tiles on walls up to door height. Hot and cold water points for shower area. Western style white sanitary fittings of reputed make
Windows:
Sliding anodized aluminium window with glass panes.
Doors & Frames:
Wooden door frames. Decorative laminated finish main entrance flush door with lock & eye piece. Internal flush door with primer coating on both sides.
Hardware:
Good quality C.P. fittings.
Intercom System:
Intercom facility connecting security room only.
Phase- I WBRERA/P/NOR /2023/000225, Phase-II WBRERA/P/NOR/2023/000226

















